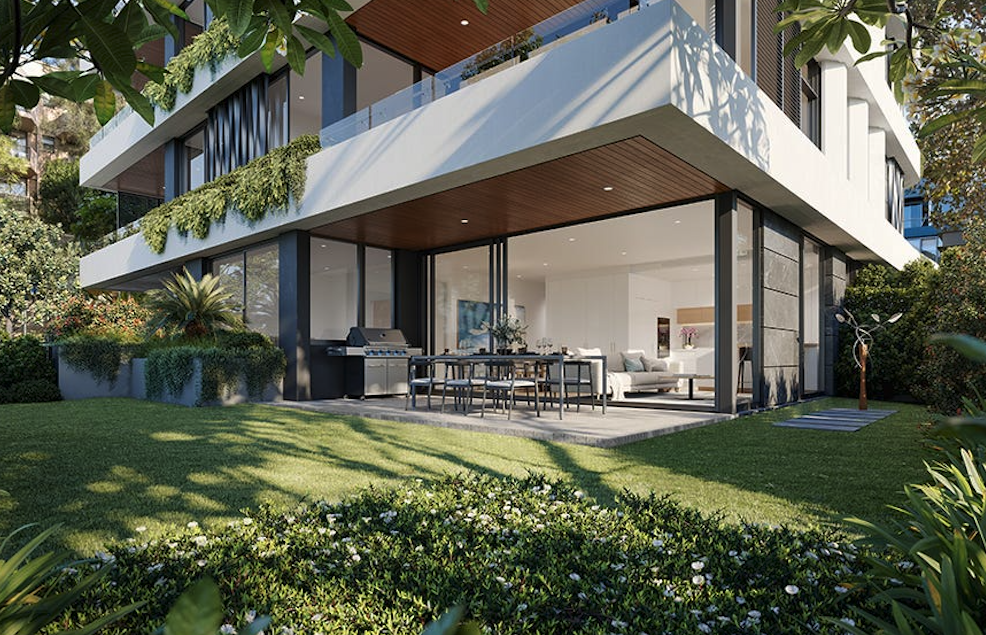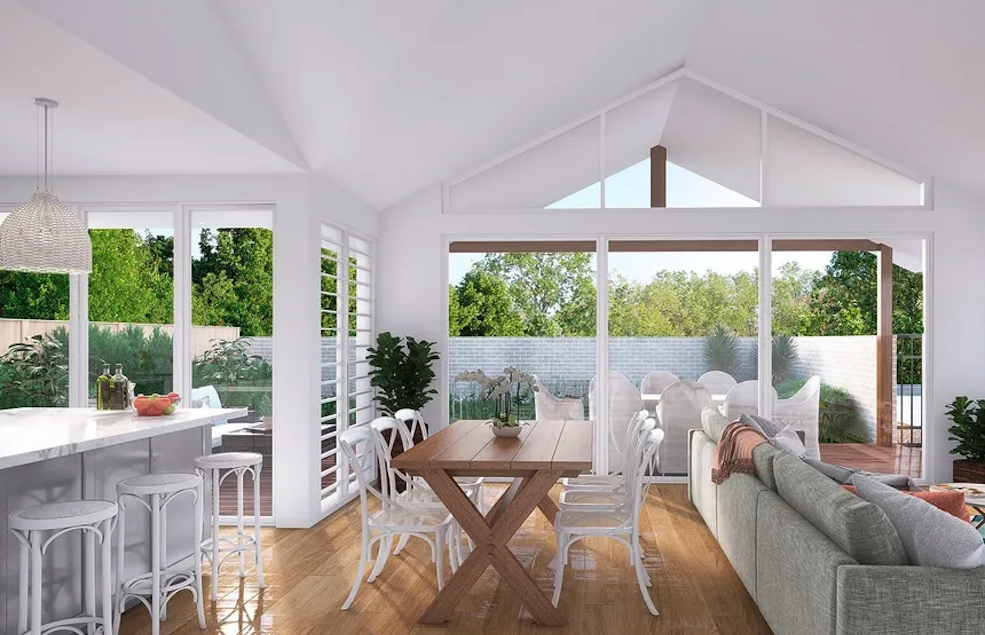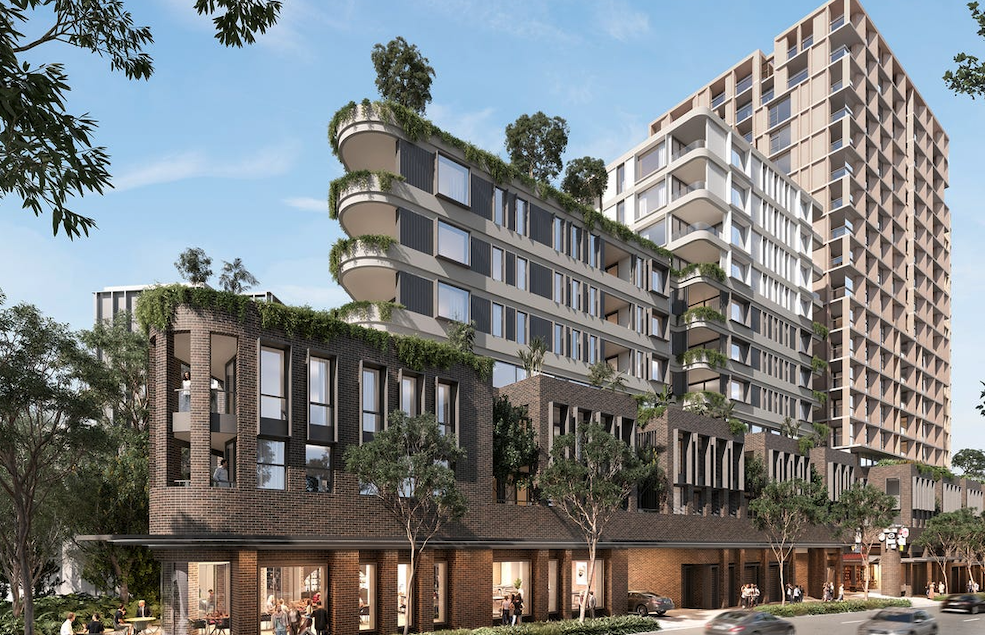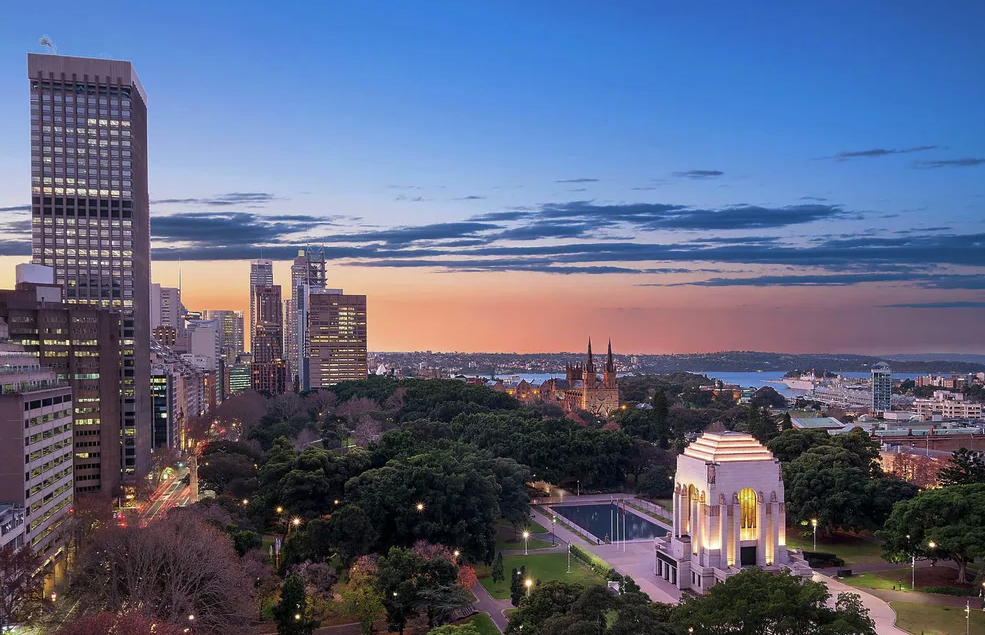Specifically designed for owner occupiers, PHI provides an inspired and timeless design of only 3 oversized 3 bedroom penthouse apartments, each with three well-proportioned bedrooms, a home theatre or media area and an extensive balcony. Careful acoustic planning means there is only one common wall between apartments, assuring occupants of a serene environment.
– PHI is being developed and constructed by the multi-award winning development team of PureWhite
– PureWhite controls every aspect of the development and construction process, which is why they consistently achieve such high quality projects and win so many State & National Awards
– Individually designed and specified for the owner-occupier
– The open plan design strategically-places living and dining rooms which seamlessly transition between indoor and outdoor living spaces
– Select grade solid American white oak timber flooring throughout kitchen, living and dining areas
– Cavalier Bremworth plush wool carpet is provided to each bedroom
– Marble or Caesar/Quartz stone slimline island benchtops with timber veneer feature bench
– Premium 7000 Series Miele appliances and a Vintec dual zone wine fridge are provided
– Generous master bedrooms have been designed to accommodate king size beds, while the second and third bedrooms accommodate queen size beds
– Heated flooring and a heated towel ladder provided to each ensuite and heated towel rail to all bathrooms
– Kaldewei white free-standing pressed metal oval bath with integrated bath, undermount/semi-recessed twin basin vanities and full-height frameless mirrored overhead shaving cabinets with feature LED lighting under are provided
– Double glazed skylights
– Individual reverse cycle, fully ducted air conditioning; with no condenser unit being located on terraces
– Car parking is contained within a secure basement. All apartments enjoy lockable garaging with auto entry garage doors on title
– Pet friendly



